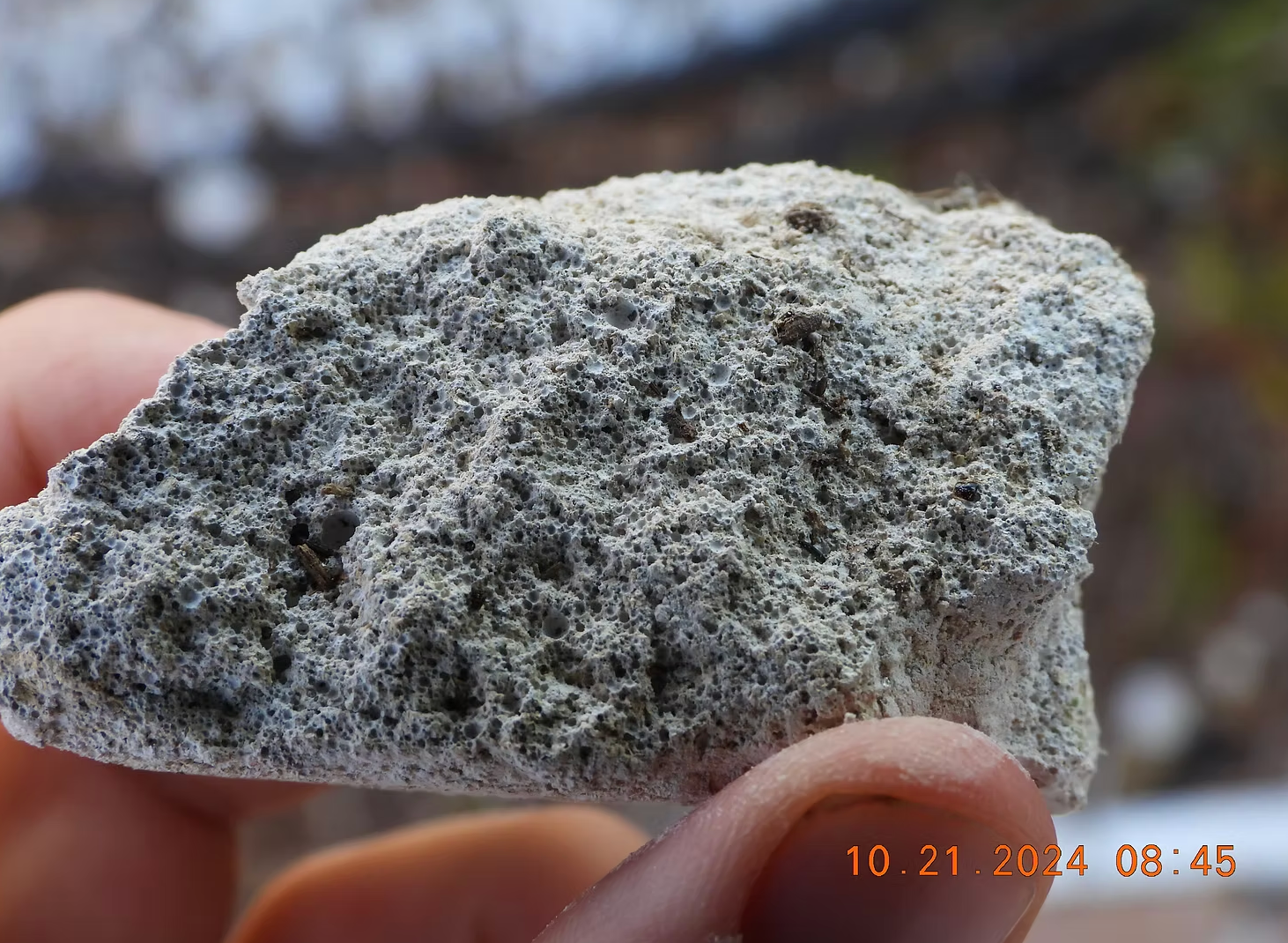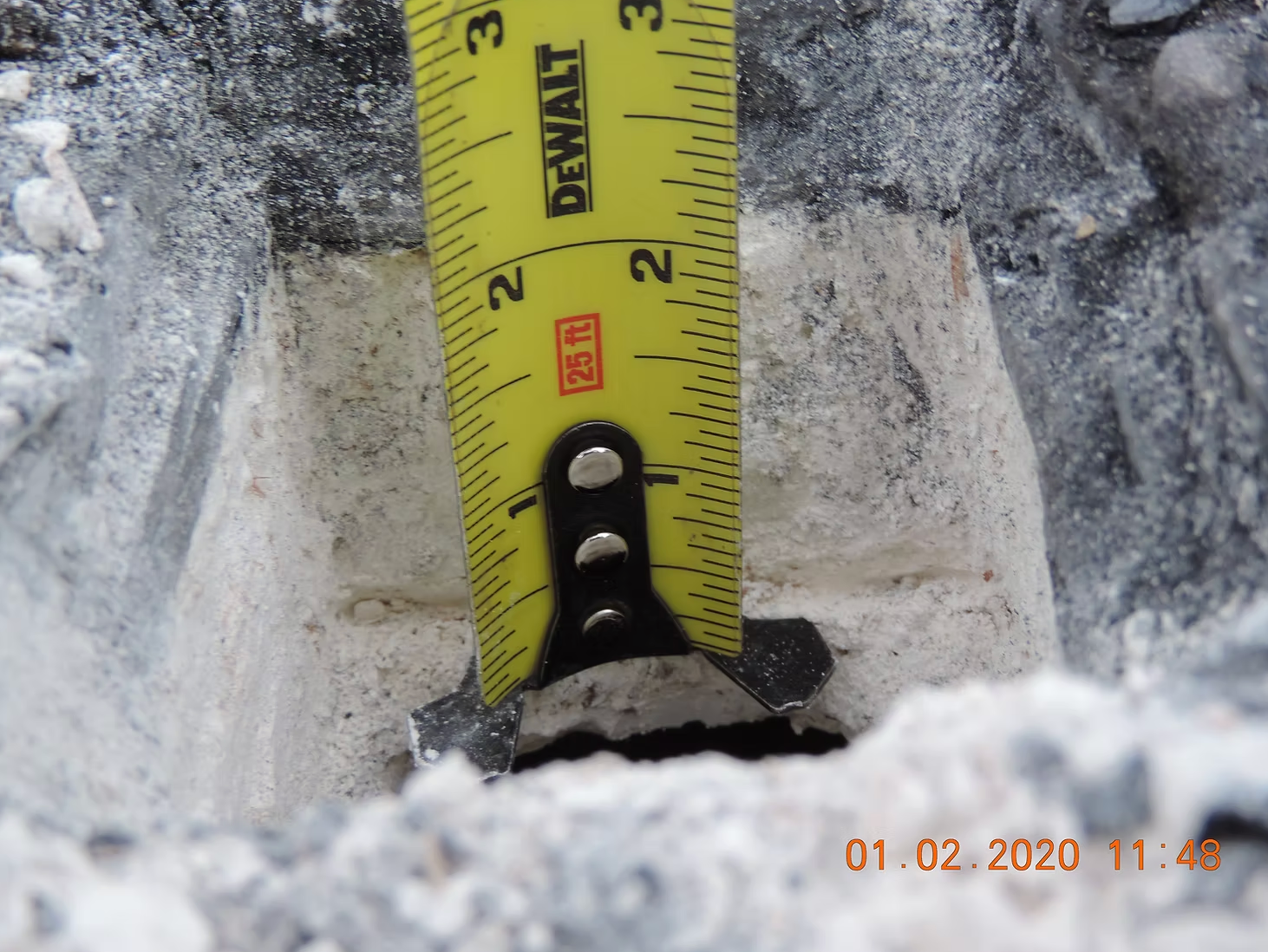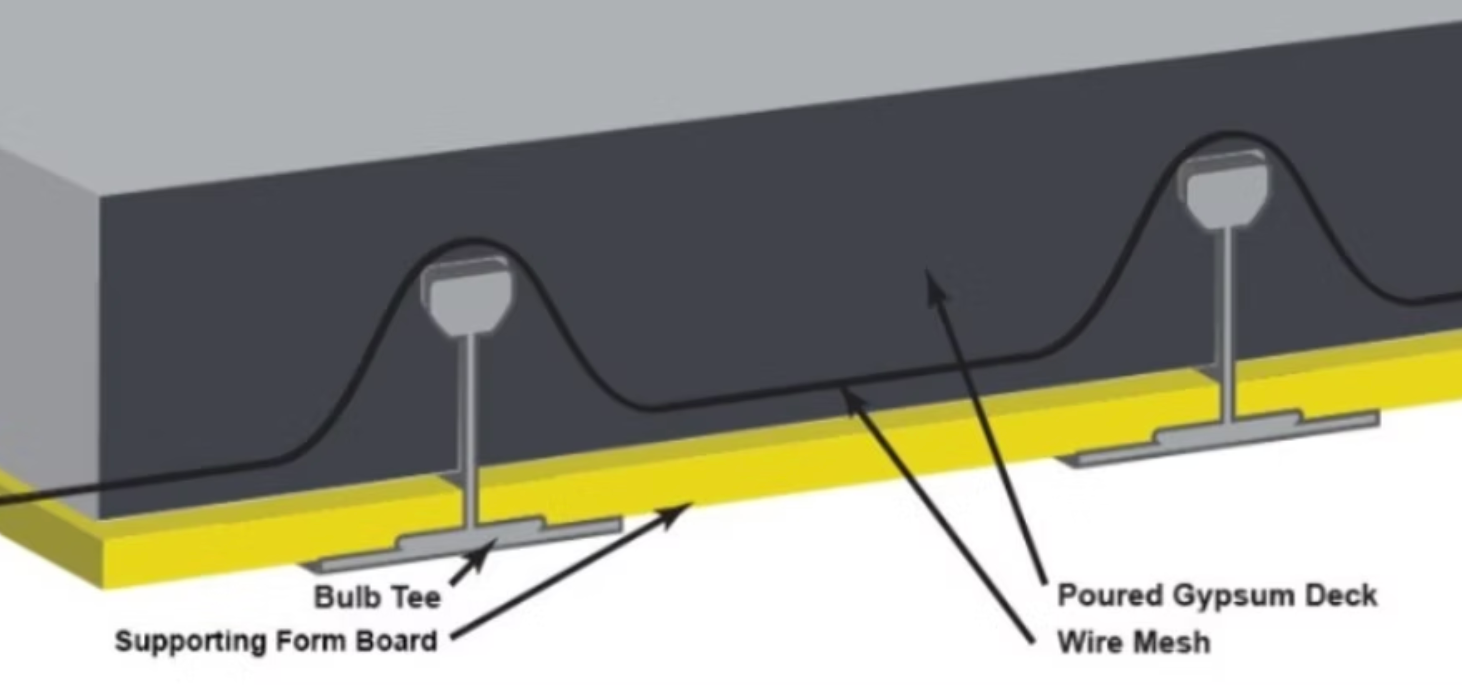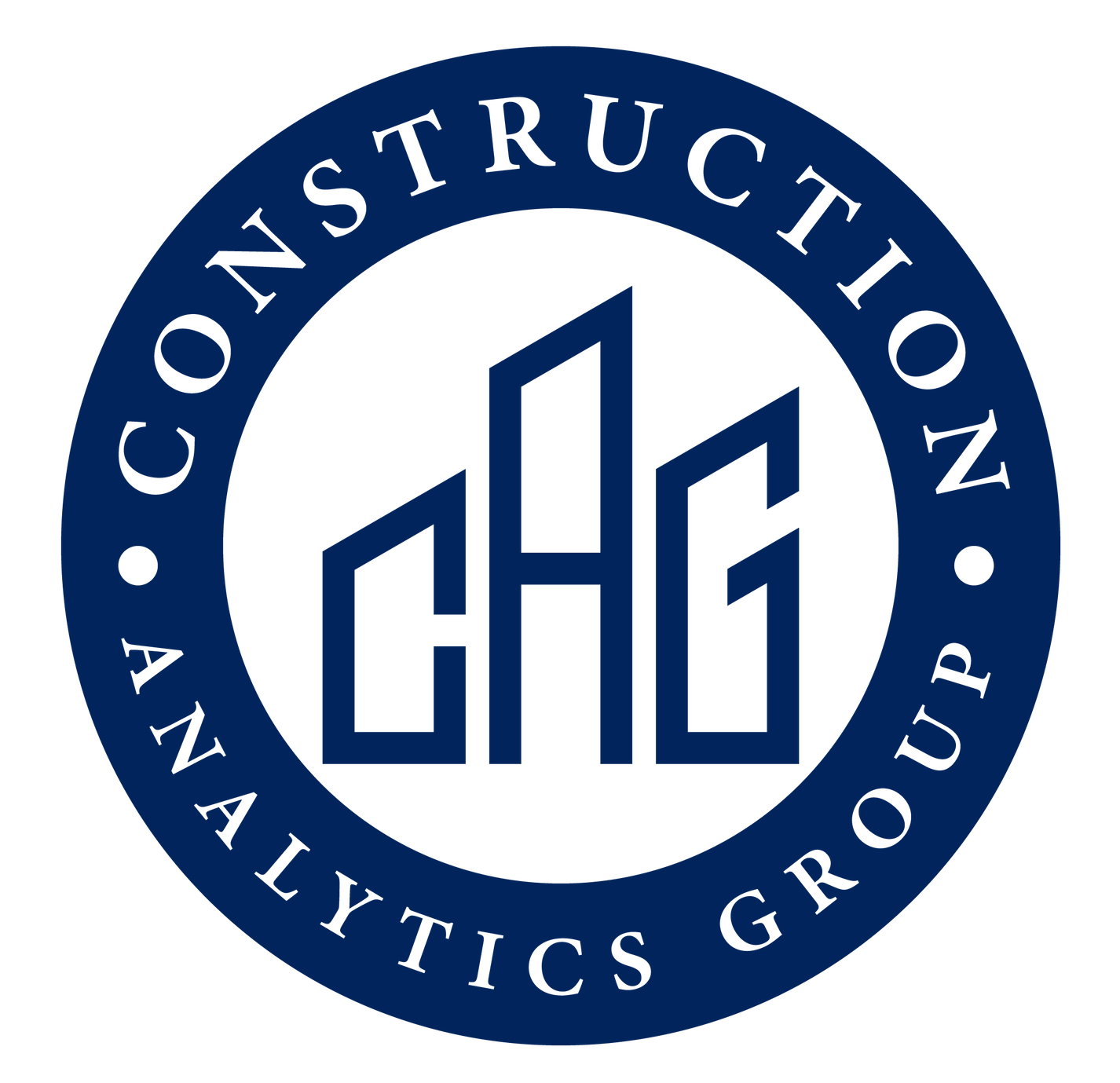"Lightweight Concrete" - The Industry Misnomer
I always have found it interesting that "lightweight concrete" or "LWC" is such a broadly used term intended to describe a wide array of composite structural roof deck types, some of which are not cementitious at all...
The misnomer "LWC" can be broken down into many various types:
- Lightweight concrete consisting of lightweight aggregate such as perlite or vermiculite. These aggregates are also referred to as "expanded aggregates". Lightweight aggregate makes for lightweight concrete.
- Lightweight concrete consisting of an injected foam solution. This variant is known as "cellular concrete" or "air-entrained concrete" (see Figure 1) and can be confirmed by the small air bubbles visible within a cured pour.

Figure 1. Showing lightweight cellular concrete consisting of an injected foam solution.
- Lightweight concrete that integrates fluted expanded polystyrene boards to assist with providing a lightweight, insulative, and cost-effective structural drainage slope (see Figure 2).

Figure 2. Showing LWIC deck with integrated EPS panels.
(The above three variants are all sometimes referred to as "lightweight insulating concrete" or "LWIC" as they all have insulative properties through lightweight aggregate, injected foam solution, or integrated expanded polystyrene.)
- Poured gypsum decks, which actually are not cementitious at all. As expected, gypsum decks exhibit similar to how drywall exhibits. Figure 3 shows a gypsum form panel and poured gypsum (notched to show boundary between form panel and poured gypsum).

Figure 3. Showing poured gypsum deck with gypsum form board notched to show boundary between pour and form board.
As with any composite deck system, the underside of a structural roof deck provides important clues including but not limited to the form board type (e.g., compressed fiberglass panels, gypsum panels, compressed wood fiber panels, steel panels) as well as other components such as bulb tees (see Figure 3).

Figure 3. Showing typical composition of form boards supported by bulb tees.
To make matters more confusing, there are precast lightweight concrete interlocking panels, alleviating the need for traditional form panels and - in the case of integrated tongue and groove joints - bulb tees. More information can be learned about these in the link below:
RCI - Precast Lightweight Cementitious Planks.pdf - Google Drive
Onward and upward!
Andrew M. Behrens, RRC®
President
Construction Analytics Group, Ltd.
